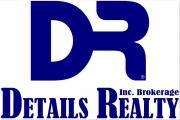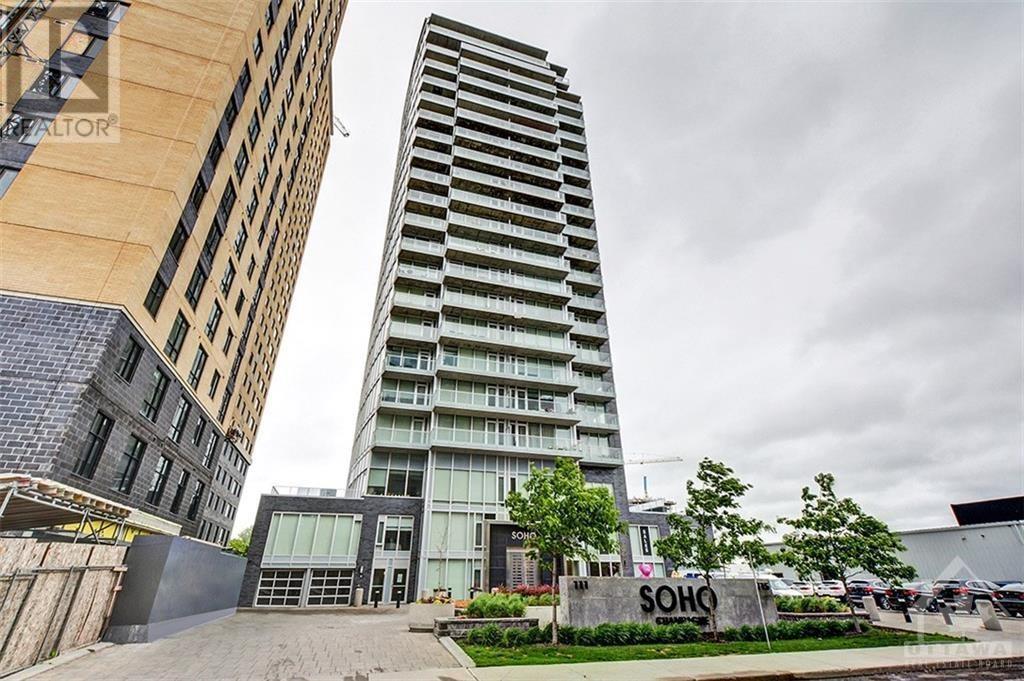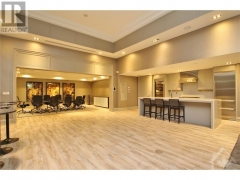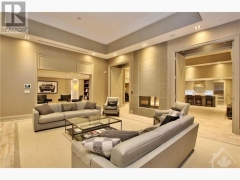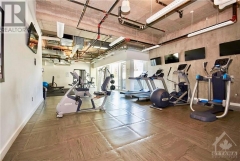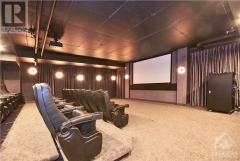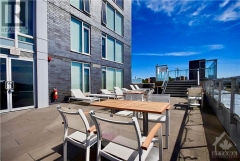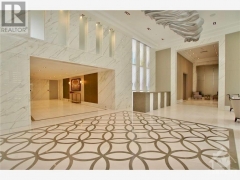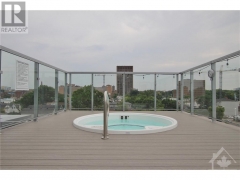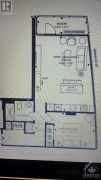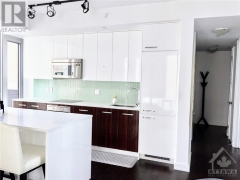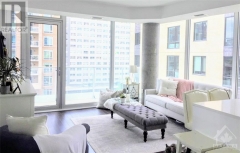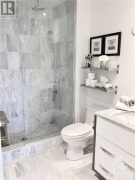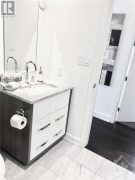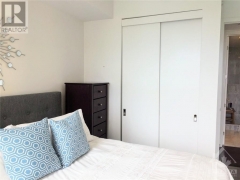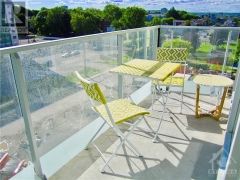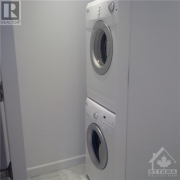LET ME DO THE PADDLING!

Terry Longhorn
Broker
Broker
111 CHAMPAGNE AVENUE UNIT#504, Ottawa, Ontario
ID#511021 | MLS# 1320755 | Listed at $409,900.00
Description
Stunning, bright and spacious 1 bedroom CORNER unit featuring wall-to-wall floor to ceiling windows, an open concept living/kitchen space with massive kitchen island. The Birch model offers the best 1-bedroom floor plan with a full-size living room area and bedroom with a window. The kitchen has high end appliances, quartz countertops, & hardwood floors. Marble tile on bathroom floor/walls of your luxurious walk-in shower. 9ft ceilings + underground parking spot + storage unit complete this breathtaking condo. Luxurious building with loads of amenities: concierge, movie theatre, large gym with TVs, outdoor hot tub, outdoor 3rd floor terrace featuring lounge chairs/BBQs, and a huge luxurious party room with full kitchen, TVs, and boardroom. PRIME LOCATION!!! Right beside the O-train station, Dow's Lake/skate on the canal, the arboretum, bike path, and tons of restaurants and cute cafe shops in Little Italy. This IS the life of luxury & PRICED TO SELL! (id:4911)
Special Features
- Amenities Near By: Public Transit, Recreation Nearby, Shopping, Water Nearby
- Amenities: Party Room, Whirlpool, Laundry - In Suite, Exercise Centre
- Appliances Included: Refrigerator, Oven - Built-In, Cooktop, Dishwasher, Dryer, Microwave Range Hood Combo, Washer
- Basement Development: Not Applicable
- Basement Type: None (Not Applicable)
- Constructed Date: 2015
- Fireplace Present: False
- Flooring Type: Wall-to-wall carpet, Mixed Flooring, Hardwood, Tile
- Foundation Type: Poured Concrete
- Heating Fuel: Natural gas
- Number of Stories: 1
- Utility Water: Municipal water
- Community Features: Recreational Facilities, Adult Oriented, Pets Allowed
- Features: Corner Site, Elevator, Balcony
- Has Acreage: false
- Land Amenities: Public Transit, Recreation Nearby, Shopping, Water Nearby
- Sewer: Municipal sewage system
- Condo / Maintenance Fee: 723.00
- Maintenance / Condo Fee Payment Unit: Monthly
- Maintenance Fee Type: Insurance, Caretaker, Heat, Property Management, Water, Other, See Remarks
- Name of Managment Company: Apollo - 613-225-7969
- Ownership Type: Condominium/Strata
- Zoning: Residential
Property Features (Convert Measurements to Imperial)
Property Type Residential
Building Style Apartment
Listing Type For Sale
Property Information (Convert Measurements to Imperial)
Number of Bedrooms 1.0
Number of Bathrooms 1.0
Rooms:
| Level | Type | Length x Width |
|---|---|---|
| Main level | Living Room | 485 ft. 7 inch x 42 ft. 8 inch |
| Main level | Living Room | 485 ft. 7 inch x 42 ft. 8 inch |
| Main level | Living Room | 485 ft. 7 inch x 42 ft. 8 inch |
| Main level | Kitchen | 42 ft. 8 inch x 26 ft. 3 inch |
| Main level | Kitchen | 42 ft. 8 inch x 26 ft. 3 inch |
| Main level | Kitchen | 42 ft. 8 inch x 26 ft. 3 inch |
| Main level | 3pc Bathroom | 19 ft. 8 inch x 26 ft. 3 inch |
| Main level | 3pc Bathroom | 19 ft. 8 inch x 26 ft. 3 inch |
| Main level | 3pc Bathroom | 19 ft. 8 inch x 26 ft. 3 inch |
| Main level | Bedroom | 377 ft. 4 inch x 39 ft. 4 inch |
| Main level | Bedroom | 377 ft. 4 inch x 39 ft. 4 inch |
| Main level | Bedroom | 377 ft. 4 inch x 39 ft. 4 inch |
Seller's Comments
The seller has not posted any comments at this time.
View Private Photos, Virtual Tours, New Price Alerts, Open House Alerts, Rate this Property, valuable site updates and more!
By registering you will also able to log in to our exclusive Client Corner to help manage your new property search.
This is a one time registration process and you will not have to register again on any of our agent or corporate sites.
No one has commented on this property at this time.
No Open Houses scheduled at this time.
Schools
Mortgage Information
Mortgage information currently not available.

