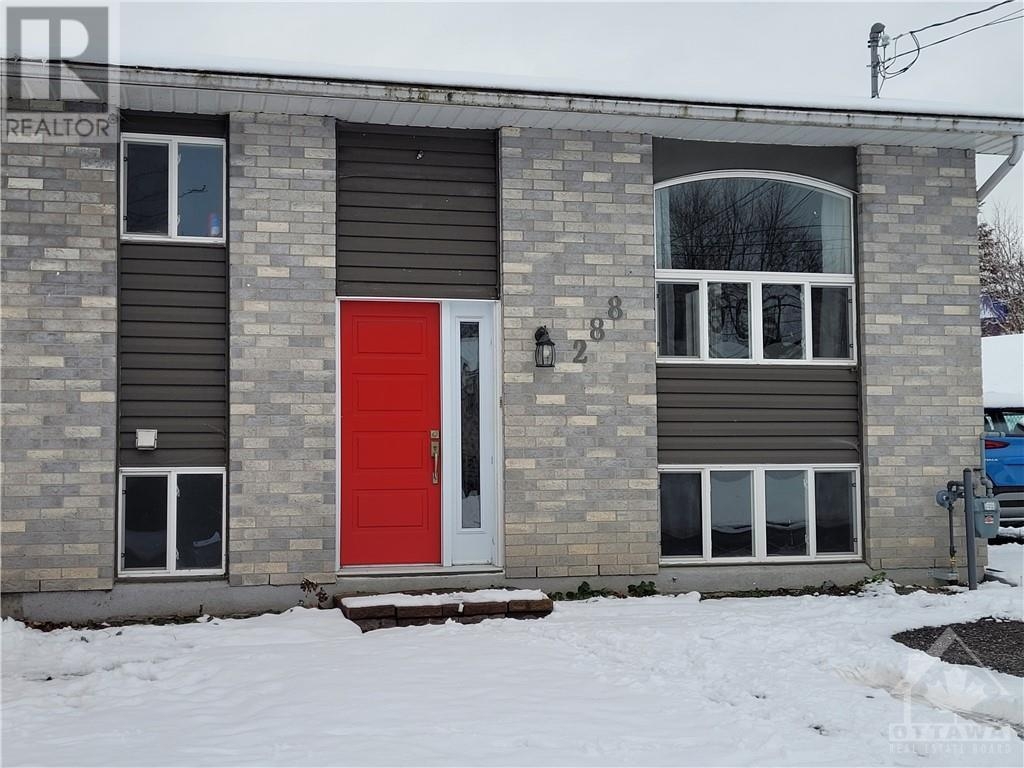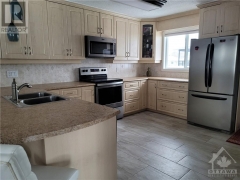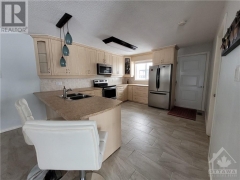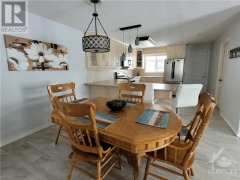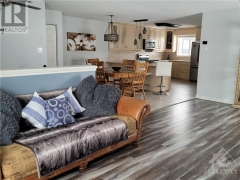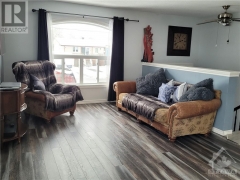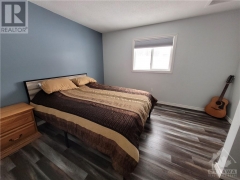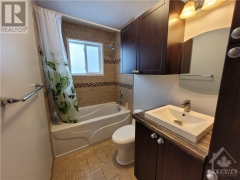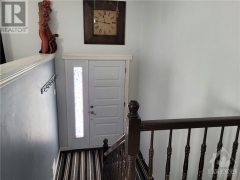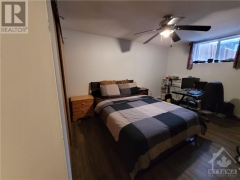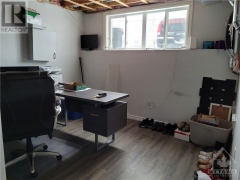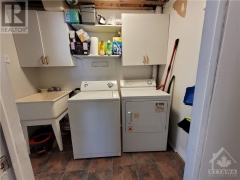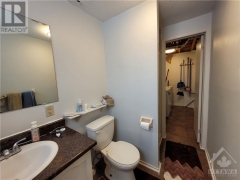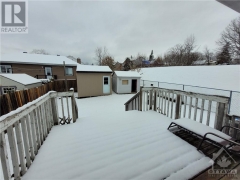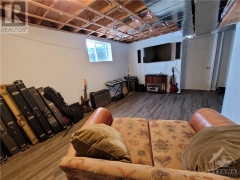LET ME DO THE PADDLING!
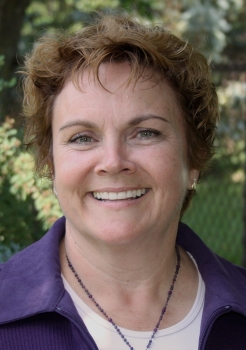
Terry Longhorn
Broker
Broker
288 EDWARDS STREET, Rockland, Ontario
ID#513206 | MLS# 1327031 | Listed at $440,000.00
Description
Welcome to 288 Edwards Street , this 1plus 2 bedrooms, 2 bathrooms home offers lots of upgrades, Windows and doors ,natural gas furnace, central air all in 2019, large kitchen ,large living room and a nice size fenced backyard . Great for your family , investor or downsizing. up to 4 Car parking space and minutes for the Boat ramp and Dumoulin park. And right across for your morning Timmies :) (id:4911)
Special Features
- Appliances Included: Refrigerator, Dishwasher, Dryer, Microwave Range Hood Combo, Stove, Washer
- Architectural Style: Raised ranch
- Basement Development: Partially finished
- Basement Type: Full (Partially finished)
- Bedrooms Below Ground: 2
- Constructed Date: 1985
- Construction Material: Wood frame
- Fireplace Present: False
- Flooring Type: Laminate, Vinyl, Ceramic
- Foundation Type: Poured Concrete
- Heating Fuel: Natural gas
- Number of Stories: 1
- Utility Water: Municipal water
- Has Acreage: false
- Sewer: Municipal sewage system
- Ownership Type: Freehold
- Parking Space Total: 4
- Zoning: residential
Property Features (Convert Measurements to Imperial)
Property Type Residential
Building Style House
Listing Type For Sale
Property Information (Convert Measurements to Imperial)
Number of Bedrooms 3.0
Number of Bathrooms 2.0
Rooms:
| Level | Type | Length x Width |
|---|---|---|
| Main level | Kitchen | 426 ft. 6 inch x 393 ft. 8 inch |
| Main level | Kitchen | 426 ft. 6 inch x 393 ft. 8 inch |
| Main level | Kitchen | 426 ft. 6 inch x 393 ft. 8 inch |
| Main level | Dining Room | 403 ft. 7 inch x 393 ft. 8 inch |
| Main level | Dining Room | 403 ft. 7 inch x 393 ft. 8 inch |
| Main level | Dining Room | 403 ft. 7 inch x 393 ft. 8 inch |
| Main level | Bedroom | 708 ft. 8 inch x 360 ft. 11 inch |
| Main level | Bedroom | 708 ft. 8 inch x 360 ft. 11 inch |
| Main level | Bedroom | 708 ft. 8 inch x 360 ft. 11 inch |
| Main level | Bedroom | 403 ft. 7 inch x 360 ft. 11 inch |
| Main level | Bedroom | 403 ft. 7 inch x 360 ft. 11 inch |
| Main level | Bedroom | 403 ft. 7 inch x 360 ft. 11 inch |
| Main level | 3pc Bathroom | 295 ft. 3 inch x 164 ft. 1 inch |
| Main level | 3pc Bathroom | 295 ft. 3 inch x 164 ft. 1 inch |
| Main level | 3pc Bathroom | 295 ft. 3 inch x 164 ft. 1 inch |
| Basement | Living Room | 272 ft. 4 inch x 164 ft. 1 inch |
| Basement | 3pc Bathroom | 272 ft. 4 inch x 164 ft. 1 inch |
| Basement | 3pc Bathroom | 272 ft. 4 inch x 164 ft. 1 inch |
| Basement | 3pc Bathroom | 272 ft. 4 inch x 164 ft. 1 inch |
| Basement | Recreation Room | 492 ft. 2 inch x 344 ft. 6 inch |
| Basement | Recreation Room | 492 ft. 2 inch x 344 ft. 6 inch |
| Basement | Recreation Room | 492 ft. 2 inch x 344 ft. 6 inch |
| Basement | Bedroom | 347 ft. 9 inch x 2985 ft. 7 inch |
| Basement | Bedroom | 347 ft. 9 inch x 2985 ft. 7 inch |
| Basement | Bedroom | 347 ft. 9 inch x 2985 ft. 7 inch |
| Basement | Bedroom | 459 ft. 4 inch x 393 ft. 8 inch |
| Basement | Bedroom | 459 ft. 4 inch x 393 ft. 8 inch |
| Basement | Bedroom | 459 ft. 4 inch x 393 ft. 8 inch |
| Basement | Living Room | 272 ft. 4 inch x 164 ft. 1 inch |
| Basement | Living Room | 272 ft. 4 inch x 164 ft. 1 inch |
Seller's Comments
The seller has not posted any comments at this time.
View Private Photos, Virtual Tours, New Price Alerts, Open House Alerts, Rate this Property, valuable site updates and more!
By registering you will also able to log in to our exclusive Client Corner to help manage your new property search.
This is a one time registration process and you will not have to register again on any of our agent or corporate sites.
No one has commented on this property at this time.
No Open Houses scheduled at this time.
Schools
Mortgage Information
Mortgage information currently not available.



