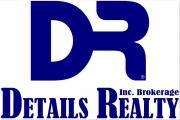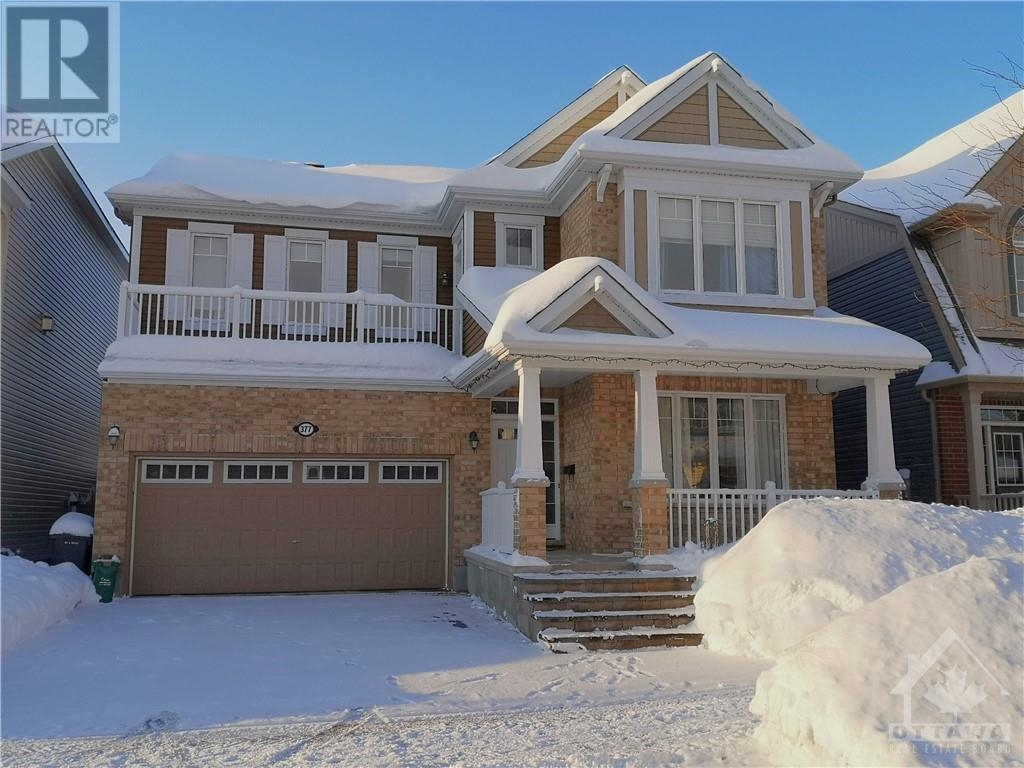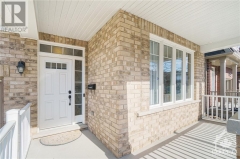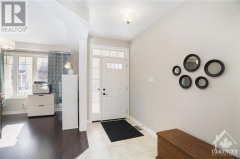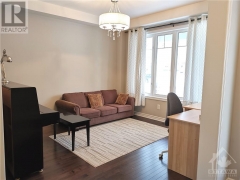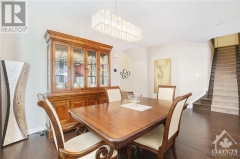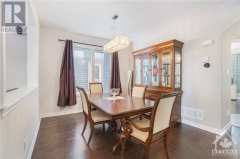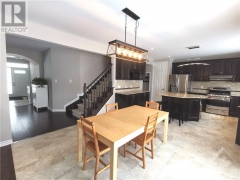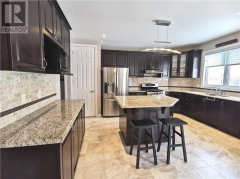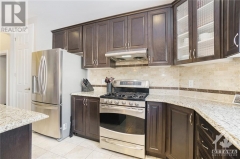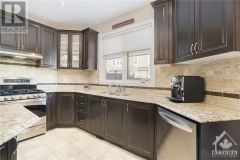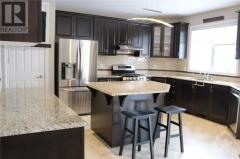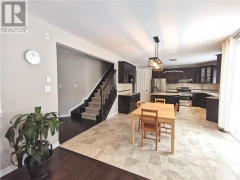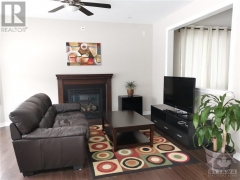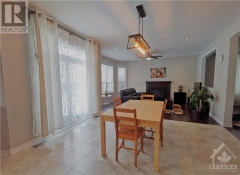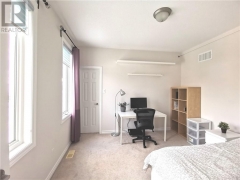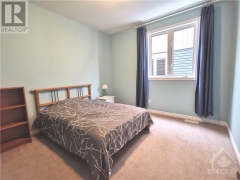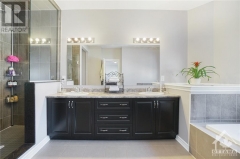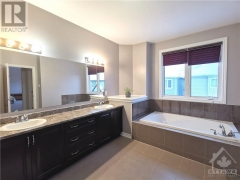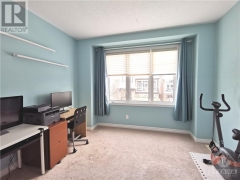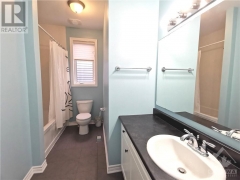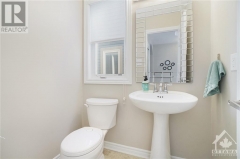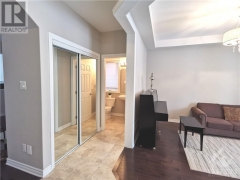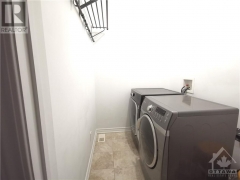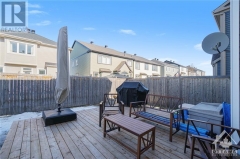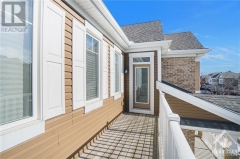LET ME DO THE PADDLING!
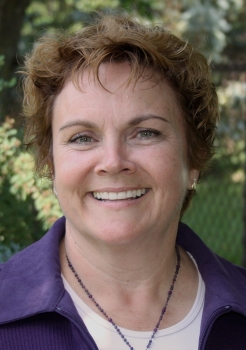
Terry Longhorn
Broker
Broker
377 GALLANTRY WAY, Stittsville, Ontario
ID#513613 | MLS# 1327987 | Listed at $2,900.00
Description
Spacious Family home with over 2600 square feet,4 Bedrm, 3 Bathrm home on a quiet crescent in popular & convenient Fairwinds! 9 ft ceiling on both main & 2nd level, hardwood stairs, granite, custom blinds & smooth ceilings. Hardwood & ceramic throughout the main floor with a bright open concept & functional floor plan. Chef's kitchen w/ granite countertops, tile backsplash, upgraded cabinetry, pot lighting, pantry, island & stainless steel appliances including gas stove. Entertaining-sized Dining Rm. All 4 Bedrms upstairs are generously sized. Primary Bedroom Suite with double closets - luxurious Ensuite Bathrm w/ double sinks, frameless shower! All walls are soundproofed on 2nd level. Fully fence back yard with a huge deck. Easy walk to shopping, green space & parks - plus easy access to the highway. 10 minute’s drive to Kanata High tech Park and DND Carling Campus. Credit report and supporting financial information to accompany application. Minimum 1 year lease. (id:4911)
Special Features
- Amenities: Laundry - In Suite
- Appliances Included: Refrigerator, Dishwasher, Dryer, Stove, Washer
- Basement Development: Unfinished
- Basement Type: Full (Unfinished)
- Constructed Date: 2013
- Fireplace Present: True
- Total Fireplaces: 1
- Flooring Type: Carpeted, Hardwood, Ceramic
- Number of Half Bathrooms: 1
- Heating Fuel: Natural gas
- Exterior Size: 2600 sqft
- Number of Stories: 2
- Utility Water: Municipal water
- Has Acreage: false
- Sewer: Municipal sewage system
- Lease Per Time: Monthly
- Ownership Type: Freehold
- Parking Space Total: 4
- Zoning: RES
Property Features (Convert Measurements to Imperial)
Property Type Residential
Building Style House
Listing Type For Sale
Property Information (Convert Measurements to Imperial)
Number of Bedrooms 4.0
Number of Bathrooms 3.0
Rooms:
| Level | Type | Length x Width |
|---|---|---|
| Second level | Bedroom | 383 ft. 10 inch x 364 ft. 2 inch |
| Main level | Dining Room | 528 ft. 3 inch x 360 ft. 11 inch |
| Second level | Bedroom | 383 ft. 10 inch x 364 ft. 2 inch |
| Main level | Dining Room | 528 ft. 3 inch x 360 ft. 11 inch |
| Second level | Bedroom | 383 ft. 10 inch x 364 ft. 2 inch |
| Main level | Kitchen | 505 ft. 3 inch x 3969 ft. 10 inch |
| Second level | Bedroom | 413 ft. 5 inch x 387 ft. 2 inch |
| Main level | Kitchen | 505 ft. 3 inch x 3969 ft. 10 inch |
| Main level | Eating Area | 3969 ft. 10 inch x 344 ft. 6 inch |
| Second level | Bedroom | 413 ft. 5 inch x 387 ft. 2 inch |
| Main level | Kitchen | 505 ft. 3 inch x 3969 ft. 10 inch |
| Main level | Eating Area | 3969 ft. 10 inch x 344 ft. 6 inch |
| Second level | Bedroom | 413 ft. 5 inch x 387 ft. 2 inch |
| Main level | Eating Area | 3969 ft. 10 inch x 344 ft. 6 inch |
| Second level | Bedroom | 383 ft. 10 inch x 383 ft. 10 inch |
| Main level | Family Room | 508 ft. 6 inch x 416 ft. 8 inch |
| Second level | Bedroom | 383 ft. 10 inch x 383 ft. 10 inch |
| Main level | Family Room | 508 ft. 6 inch x 416 ft. 8 inch |
| Second level | Bedroom | 383 ft. 10 inch x 383 ft. 10 inch |
| Main level | Family Room | 508 ft. 6 inch x 416 ft. 8 inch |
| Second level | 4pc Bathroom | 383 ft. 10 inch x 193 ft. 7 inch |
| Second level | Primary Bedroom | 593 ft. 10 inch x 4301 ft. 2 inch |
| Second level | 4pc Bathroom | 383 ft. 10 inch x 193 ft. 7 inch |
| Second level | Primary Bedroom | 593 ft. 10 inch x 4301 ft. 2 inch |
| Second level | 4pc Bathroom | 383 ft. 10 inch x 193 ft. 7 inch |
| Second level | Primary Bedroom | 593 ft. 10 inch x 4301 ft. 2 inch |
| Main level | Living Room | 383 ft. 10 inch x 406 ft. 10 inch |
| Second level | 5pc Ensuite bath | 505 ft. 3 inch x 351 ft. 1 inch |
| Main level | Living Room | 383 ft. 10 inch x 406 ft. 10 inch |
| Second level | 5pc Ensuite bath | 505 ft. 3 inch x 351 ft. 1 inch |
| Main level | Living Room | 383 ft. 10 inch x 406 ft. 10 inch |
| Second level | 5pc Ensuite bath | 505 ft. 3 inch x 351 ft. 1 inch |
| Main level | Dining Room | 528 ft. 3 inch x 360 ft. 11 inch |
Seller's Comments
The seller has not posted any comments at this time.
View Private Photos, Virtual Tours, New Price Alerts, Open House Alerts, Rate this Property, valuable site updates and more!
By registering you will also able to log in to our exclusive Client Corner to help manage your new property search.
This is a one time registration process and you will not have to register again on any of our agent or corporate sites.
No one has commented on this property at this time.
No Open Houses scheduled at this time.
Schools
Mortgage Information
Mortgage information currently not available.

